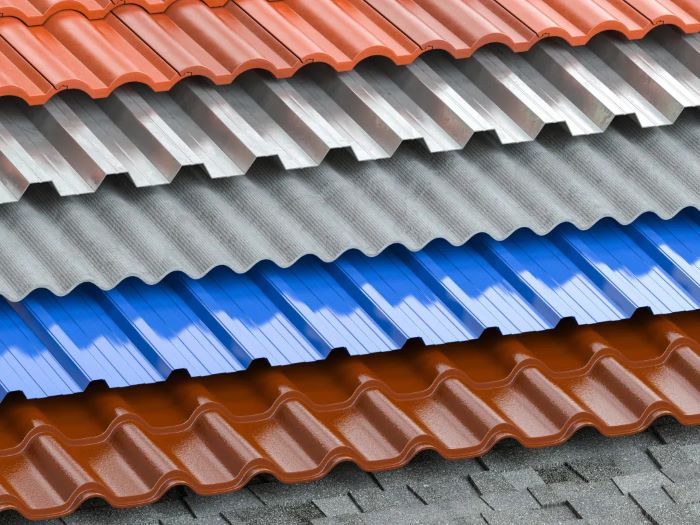
Structural Steel Detailing Services are a crucial part of any construction project. This process involves the creation of detailed structural drawings and other documents that will help fabricators and erectors during production and erection of steel members.
This process is important because it helps ensure that all of the major dimensions and building codes are adhered to, while also ensuring that all of the necessary information is included in the drawings. This is especially useful on large-scale projects where cost and schedule are critical.
The first step in this process is to interpret the architectural and engineering design of a structure or bridge. By doing so, the steel detailer gains a thorough understanding of the design intent.
Next, the detailer creates 3D models that produce a suite of drawings and deliverables that will be used during fabrication and erection. These include erection plans, shop drawings, NC exports, reports and other documentation that steel fabricators and erectors need to complete the project.
When these drawings are completed, the steel detailer can then send them to both the fabricators in the shop and the erectors at the construction site. This gives both sets of parties the information they need to do their work, while simultaneously preventing any delays or mistakes on either side of the equation.
There are a few different types of drawings that the steel detailer can use to create these documents. These include shop drawings, erection drawings, and assembly drawings.
Typically, these drawings are made using software that is specifically designed for creating these type of drawings. This software is called computer-aided drafting (CAD), and it is a technology that has become increasingly popular for a variety of purposes.
The CAD technology allows for precise millimeter-perfect measurements and designs. It is largely replacing manual drafting, which was once the primary way that detailers created these drawings.
Some of the most common software packages that detailers use are Autodesk’s Advance Steel and other companies’ applications.
These CAD programs allow the drafter to design the components of a project in a virtual environment, before making detailed shop drawings. Several of these programs also offer the capability to model a project in a 3D environment, so that the final drawings can be produced from a single 3D model rather than many separate 2D drawings.
Another benefit of this drafting method is that it saves time by reducing the need for multiple drafts. It also allows for easier revisions, which can prevent costly changes down the road.
A good structural steel detailing service will be able to provide accurate and detailed drawings of all of the steel that is needed for the construction of a project. These drawings will include everything from material specifications to the dimensions of individual parts, surface characteristics, welding and bolting details, and more.
Architects, engineers, and fabricators can then use these steel detailing drawings to communicate their design and expectations of how the project will be constructed. This allows for a smooth, efficient construction process and a quality product that will last for years to come.


